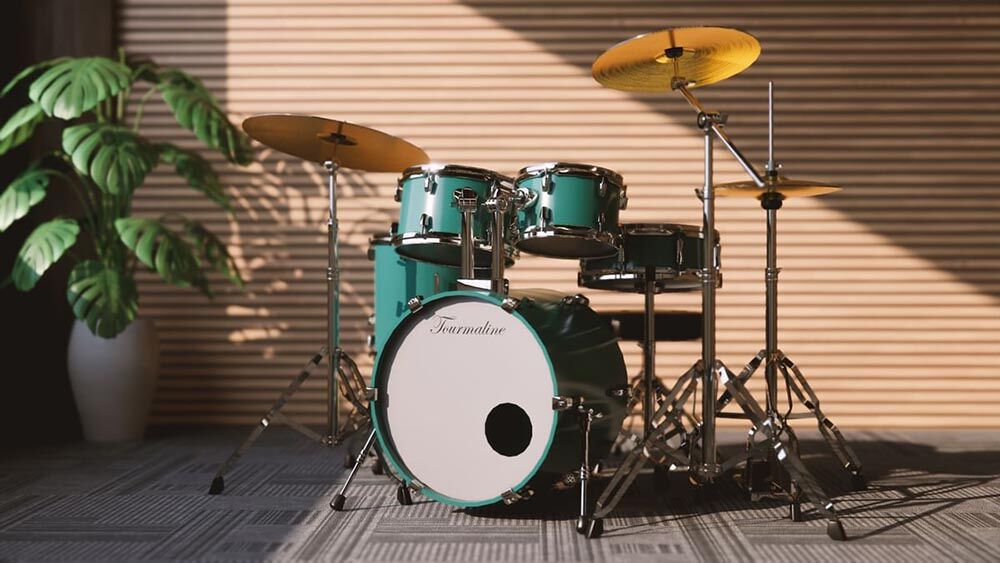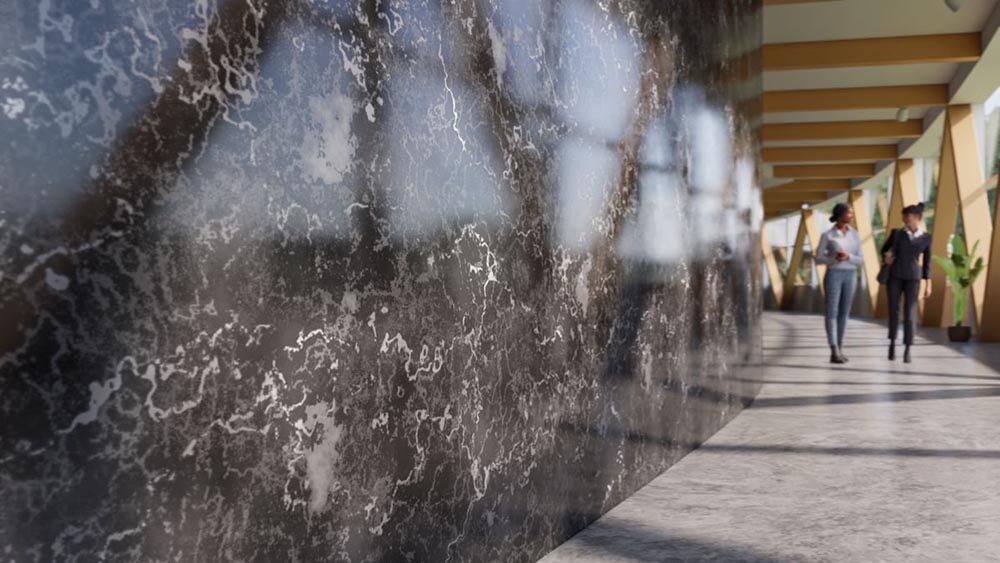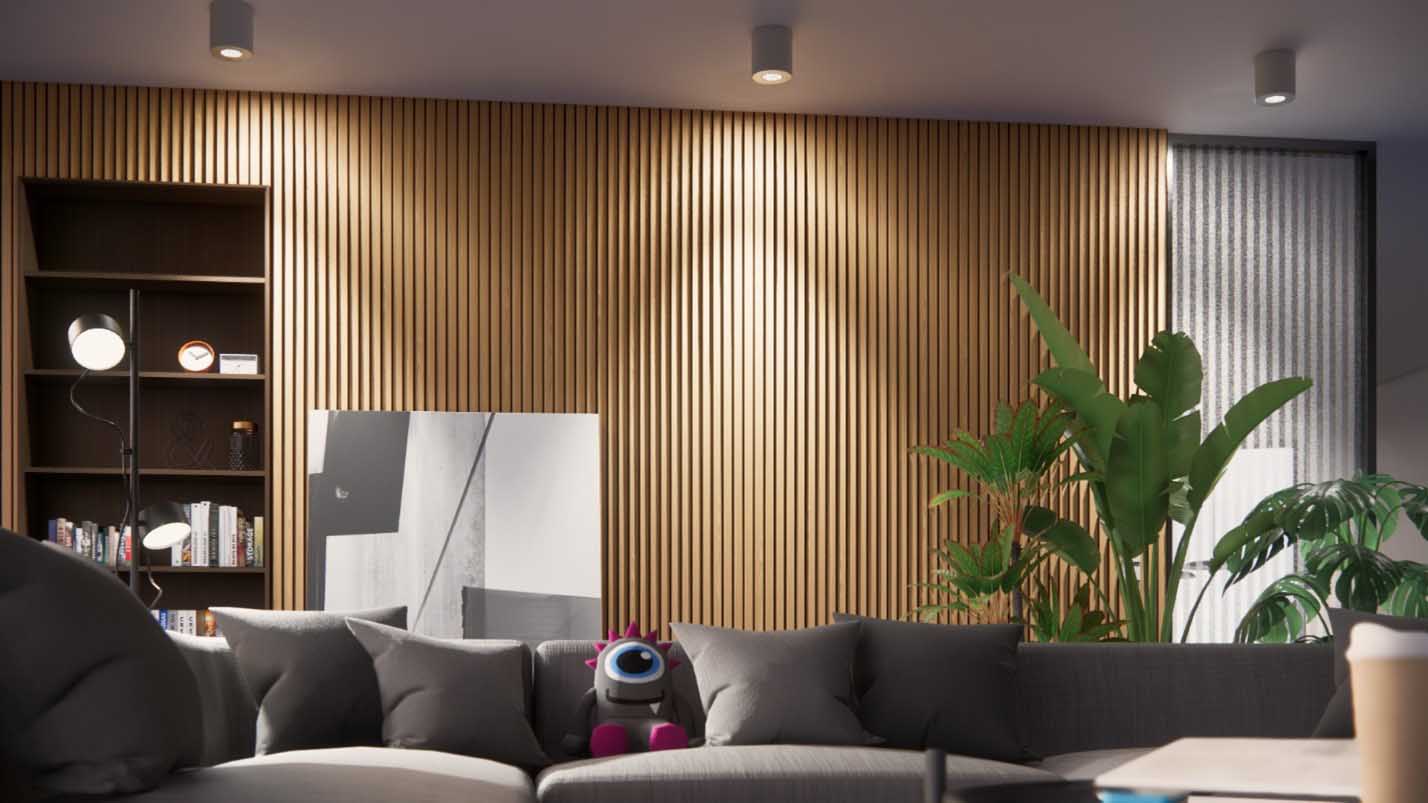An international standard called BS EN ISO 19650-1:2018 intends to make collaborative working in the construction sector easier. It offers suggestions for utilizing building information modeling (BIM) to manage building information. The standard is broken down into two parts: Part 1 contains ideas and principles related to information organization regarding construction projects, while Part 2 deals with information management requirements for the delivery phase of assets.
Due to its ability to guarantee adherence to industry regulations, the standard has been widely used in big projects both domestically and abroad. The UK BIM Alliance has released a handbook in the UK that outlines the essential ideas of ISO 19650-1:2018. This manual has been integrated into the UK BIM Framework Standards & Guidance, offering both people and companies invaluable assistance in comprehending and using the standard.
Drawing
Numbering Convention
According to ISO,
issued drawings should follow Project – Originator – Volume/System –
Level/Location – Type – Role – Number – Suitability – Revision.
Field 1 | Field 2 | Field 3 | Field 4 | Field 5 | Field 6 | Field 7 | Field 8 | Field 9 |
Project Number | Originator | Volume / System | Level / Location | Type | Role | Number | Suitability | Revision |
12345 | CMP | Z1 | L1 | DR | A | 10001 | S1 | P01 |
Below is a description of how the Field information within each software is driven by the parameters. Status and Revision codes are driven by metadata but can be easily incorporated into title blocks.
|
Software |
Field 1 |
Field 2 |
Field 3 |
Field 4 |
Field 5 |
Field 6 |
Field 7 |
|
Project Number |
Originator |
Volume / System |
Level / Location |
Type |
Role |
Number |
|
|
Revit |
Project
Information > Project Number |
Project
Information > ISO_Originator |
Sheet Properties
> ISO_Zone |
Sheet Properties
> ISO_Level |
Sheet Properties
> ISO_Type |
Project
Information > ISO_Role |
Sheet Number |
|
Archicad |
File > Info
> Project Info > Project Code |
File > Info
> Project Info > Contact Company Code |
Layout Settings
> Layout Info < Iso Volume System Code |
Layout Settings
> Layout Info < Iso Level Code |
Fixed Text |
Fixed Text |
Layout Settings
> Identification & Format > Layout Id |
ISO 19650 FILE NAMING UPDATE
Earlier this year, the UK National Annexe
for BS EN ISO 19650-2 was amended. This explained a modification in the
guidelines for "Information Container Identification," which most of
us understand to imply file naming.
The previous recommendation
followed the format:
Project – Originator – Volume/System – Level/Location – Type –
Role – Number
And gave us file names along the
lines of:
2023-BBM-Z2-03-DR-AR-0001
In this blog post, I will explain the new file naming system for
structural drawings based on the updated UK National Annexe for BS EN ISO
19650-2. This system aims to make the file names more flexible and descriptive
for different types of projects.
The new file naming system follows the format of:
Project – Originator – Functional Breakdown – Spatial Breakdown –
Form – Discipline – Number
Let's take an example of an Architectural drawing of Zone 2, Level 3
for Project 2023 by BakuBIM:
2023-BBM-20-B01-D-A-2001
This file name can be broken down into the following components:
- Project: 2023
- Originator: BBM (BakuBIM)
- Functional Breakdown: Package of Drawing 20
- Spatial Breakdown: B01 (Building B Level 1)
- Form: D (Drawing)
- Discipline: A (Architectural)
- Number: Sheet number 2001
The content describes two major changes in the context of functional breakdown and spatial breakdown. In the functional breakdown, the field previously labeled as Volume/System has been changed to Function. This change allows for the designation of different design functions for the information contained in a file. It facilitates grouping similar information together based on their design purpose, regardless of the project's location or file type. The use of functional breakdowns enables consultants to define functions using work packages, which aids in organizing and packaging relevant drawings.
Regarding the spatial breakdown, the field
previously labeled as Location/Level has been renamed to accommodate a wider
range of spatial locations. This change allows for the inclusion of
geographical regions or site locations in infrastructure projects, while in
building projects, it allows for the combination of zones and levels. The
removal of the character limit in this field allows for more complex and
project-specific codes. Examples of spatial breakdown codes are provided, such
as using a building reference combined with a floor level to denote specific
locations within a project.
Additionally, the recommended level codes have
been removed, allowing for the use of codes that are more suitable and agreed
upon for specific projects. It is important to specify and document the
proposed breakdowns for both functional and spatial aspects in the project
documentation, with agreement from all parties involved in the project.
FUNCTIONAL BREAKDOWN
SPATIAL BREAKDOWN:
Building C, floor level 02 could be specified as “C02”
Building D, mezzanine of level 4 could read as “D04M”
The Functional Breakdown and Spatial Breakdown fields can be used to denote different design functions and locations intended for the information contained in the file. For example, Z2 could mean Zone 2 of a site or a building, and 03 could mean Level 3 of a building or a section. Z2-03 Like before rules
The Number field can be used to group drawings into types or packages, such as 1,000s for plans, 2,000s for sections, 3,000s for elevations, and so on.
Additionally, we have the option to use the "Form" field as a package type for drawings. This allows us to categorize and organize drawings based on their specific form or type, making it easier to group and manage similar drawings together. By utilizing the "Form" field, we can create distinct packages for Plan, Section, Detail, or any other specific drawing types within the project. This helps streamline the information management process and ensures efficient collaboration among project stakeholders.
For example :
The new file naming system allows for more flexibility in assigning codes that suit the purpose of the project. For example, if the project does not have zones or levels, or if the drawing spans multiple zones or levels, the Functional Breakdown and Spatial Breakdown fields can be replaced with “ZZ” or “XX” respectively. This means that no applicable zones or levels are used.
The new file naming system also removes the recommendation of fixed
field lengths, meaning that each field can have any number of characters as
long as it is agreed upon and noted within the project documentation. This allows
for more clarity and readability of the file names.
The new file naming system is expected to improve the consistency
and efficiency of information management and exchange across different projects
and disciplines. It is also expected to reduce errors and confusion caused by
ambiguous or duplicate file names.








 Software to create custom models, materials & textures
Software to create custom models, materials & textures Free skyboxes (HDRIs)
Free skyboxes (HDRIs)